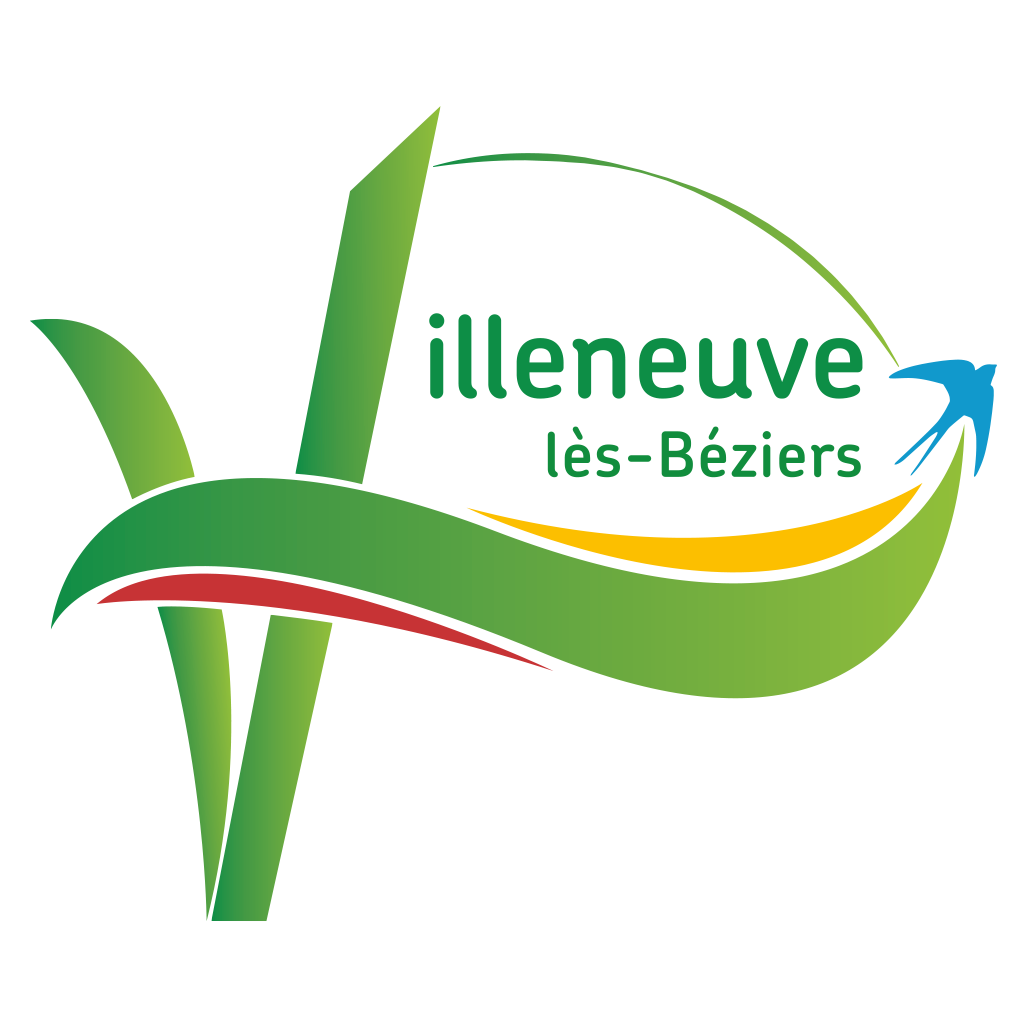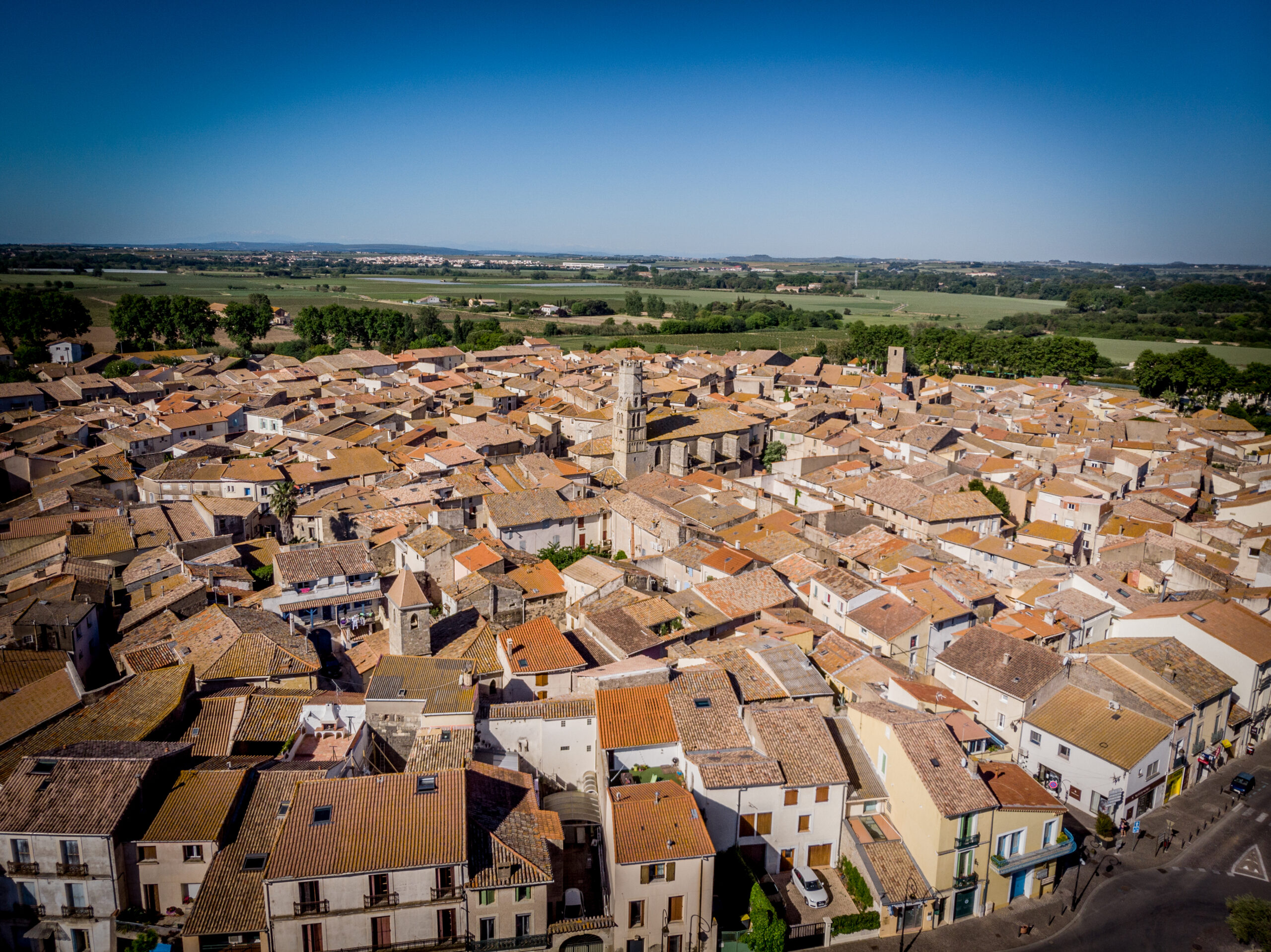The Local Town Planning Scheme (PLU) is the successor to the Land Use Plan (P.O.S.). The PLU was approved by the Municipal Council on 23 August 2007. Since then, several procedures have been launched. The entire P.L.U. can be consulted on the website geoportal.
Plan of public utility easements 1_7500
OAP (modification no. 8 of the PLU)
OAP (modification no. 7 of the PLU)
OAP (amendment no. 6 to the PLU)
Appendix - PAC- Alea flood map Villeneuve-les-Beziers 2020-09-28
Amendment no. 8 to the PLU
Link to the public enquiry report and the investigating commissioner's reasoned conclusions.
2023 31 Deliberation approving modification no. 8 of the PLU
Part 3 - Graphic regulations, scale 1-7500
Appendix - AP DDTM34-2022-05-12955 renouvellement ZPP phase 2 LNMP & annexe carto
Appendix - PAC- Alea flood map Villeneuve-les-Beziers 2020-09-28
Attachment - PAC- notice associated with flood hazard map 23 October 2019
What is a P.L.U.?
The P.L.U. divides the municipal territory into several zones according to their characteristics (housing, individual, collective, town centre, economic activity, green space, nature, etc.) and sets out the projects envisaged by the municipality. It sets out the general rules and easements for land use throughout the municipality. Its provisions affect our daily lives (housing, transport, parking, commerce, economic activity, culture, sport, the environment, etc.).
- It is a general legal document which is binding on everyone (individuals and legal entities) and which is used as the basis for land-use applications (planning permission, prior declaration).
- It is a regulatory document which governs town planning in the municipality it applies to all plots of land in the municipality, regardless of who owns them, it specifies and regulates land use throughout the municipality it defines, in particular, the building rights for each plot of land in the municipality.
- It is an urban planning document it organises and defines urban form it reserves land for the creation of housing and public facilities (road, school, sports ground, public garden, etc.).
But it is not a programming document setting out a timetable for works or development.
What documents make up a P.L.U.?
The Local Town Planning Scheme includes a presentation report, a sustainable development plan for the municipality, regulations and graphic documents. It may also include development guidelines for neighbourhoods or sectors, accompanied by graphic documents where appropriate.
- The presentation report includes a diagnosis of the municipality covering a number of areas: demographics, housing, activities, transport, public facilities, etc. In particular, it analyses the initial state of the environment. Finally, it justifies the proposed town planning choices.
- The P.A.D.D. defines the general development and urban planning guidelines for the whole of the municipality. It is the key component of the P.L.U., and all other parts of the document must be compatible with it. Its content is based on the three pillars of sustainable development:
- maintaining a balance between urban development and the protection of natural areas,
- ensure social and urban diversity,
- use space sparingly, preserve natural resources and take sustainable development into account.
- The regulations sets out the general rules and easements for land use, in line with the PDAD.
- Graphic documents (plans) are a graphic translation of the regulations. In particular, they show the "U" urban zones, the "AU" urban development zones, the "A" agricultural zones and the "N" natural zones.
- Development guidelines relating to neighbourhoods or areas to be enhanced, renovated, structured or developed.
Ancillary documents indicating, for information purposes: public easements (historical and natural monuments and sites, air traffic, risk prevention plans, etc.).

